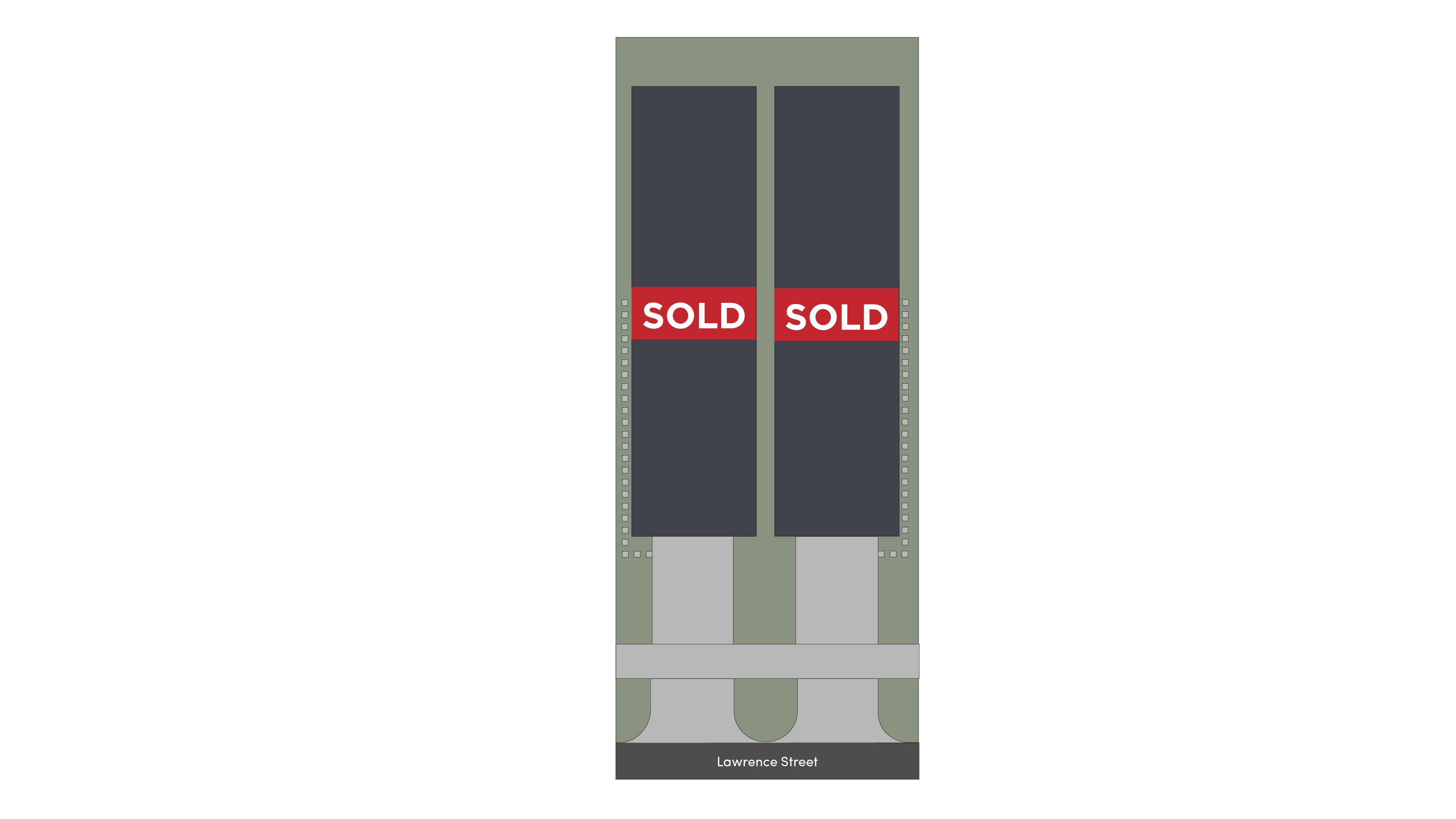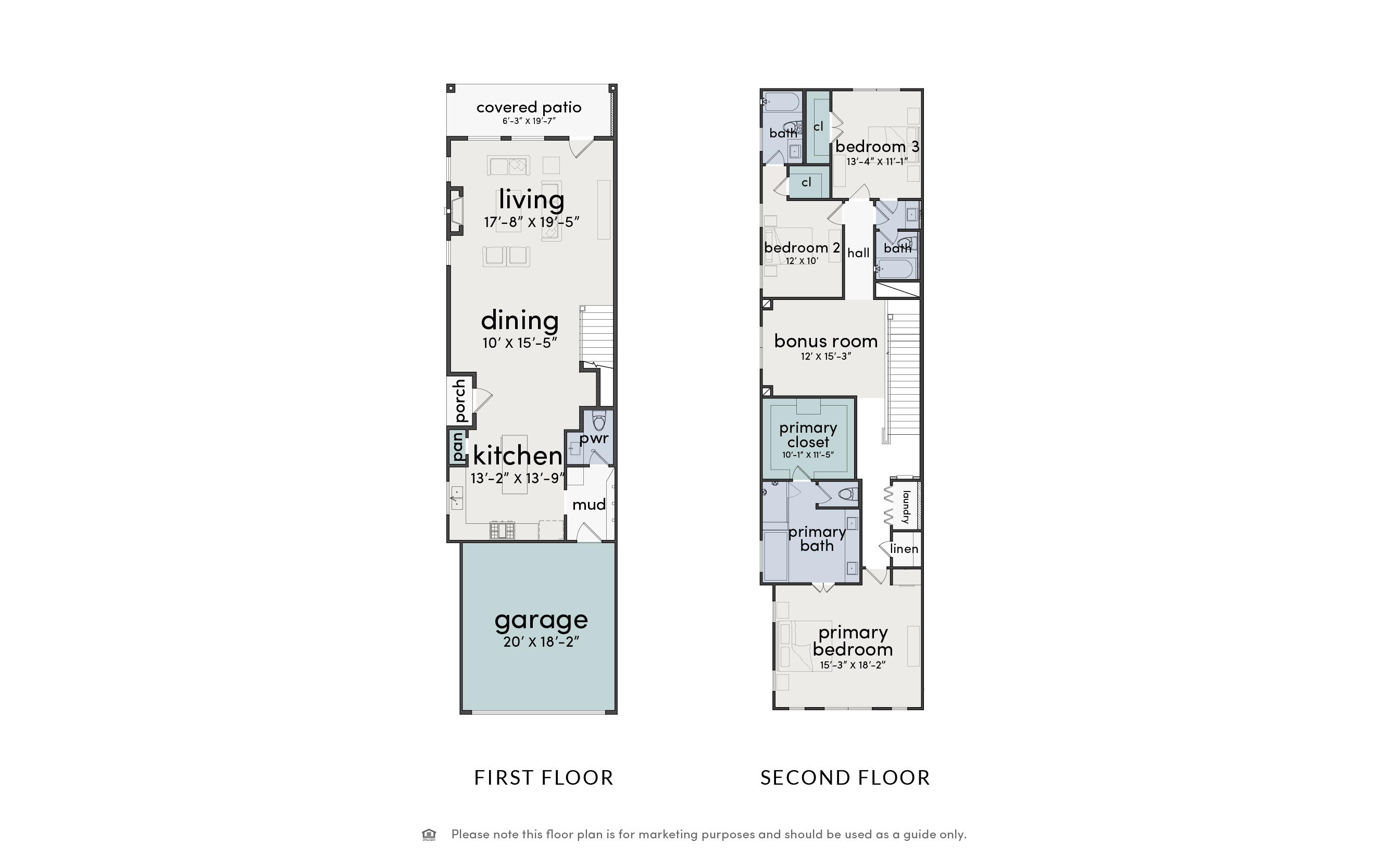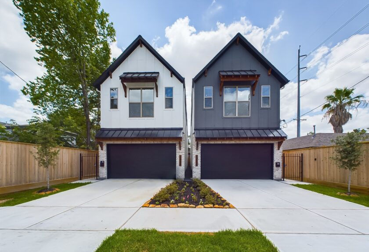
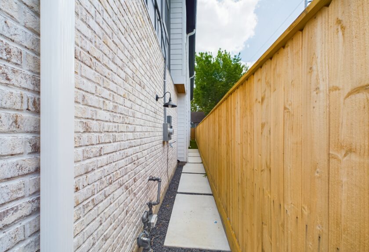
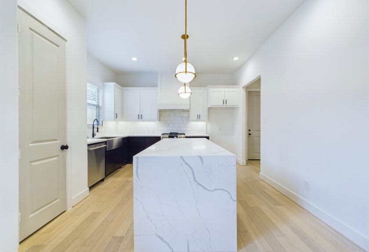
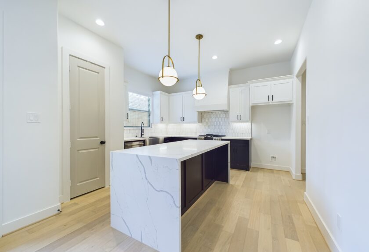
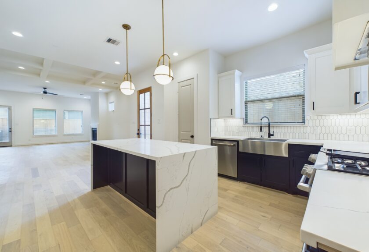
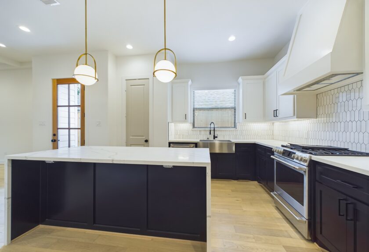
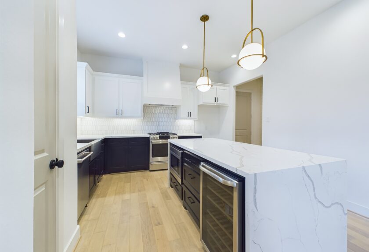
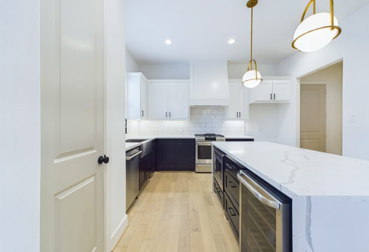
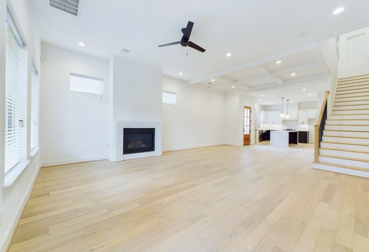
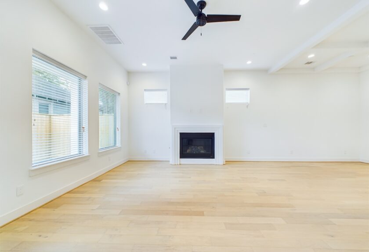
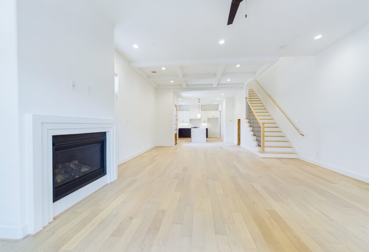
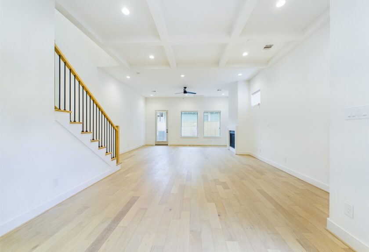
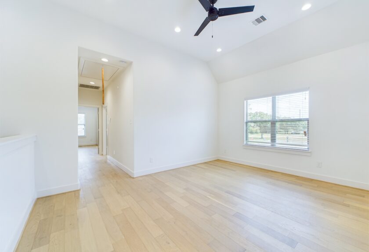
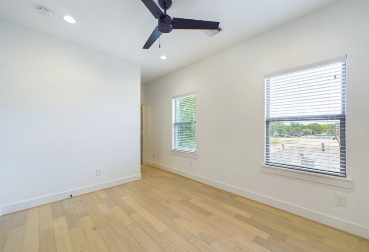
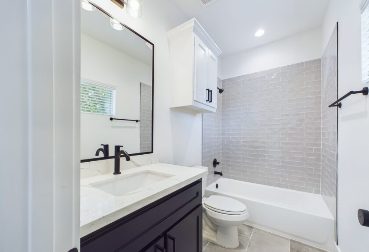
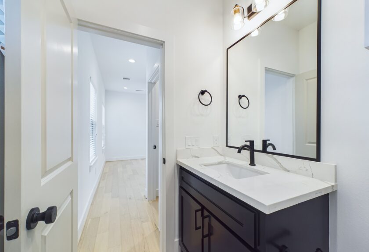
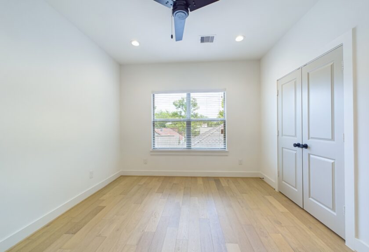
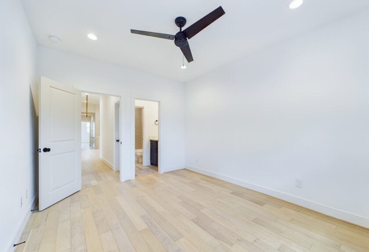
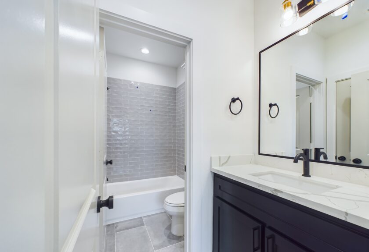
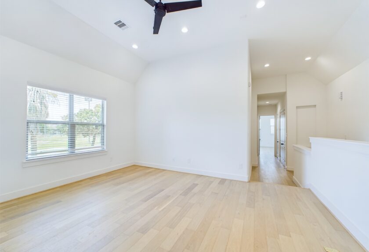
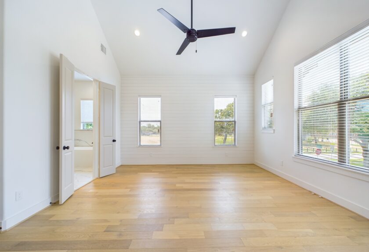
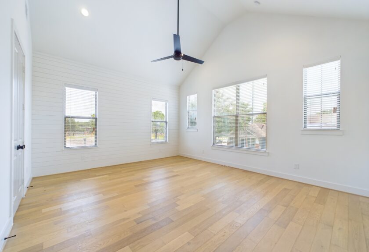
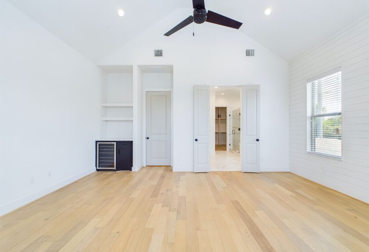
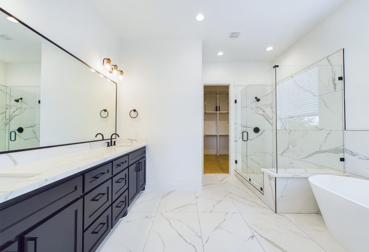
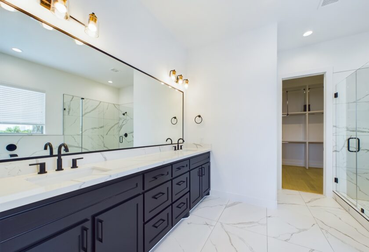
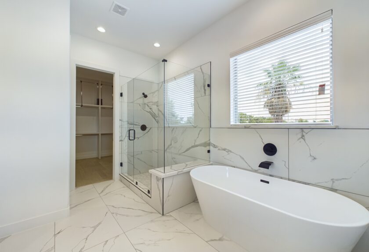
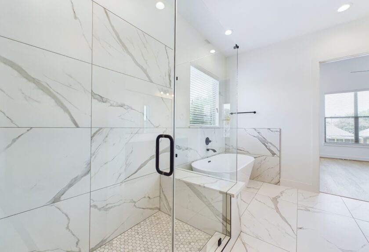
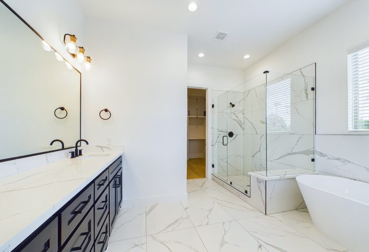
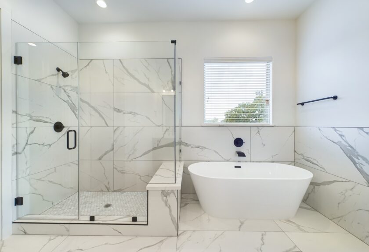
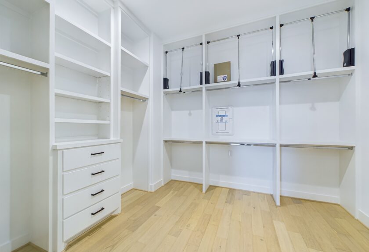
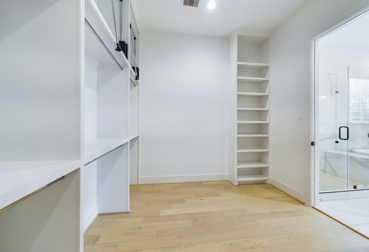
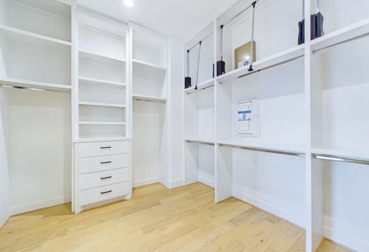
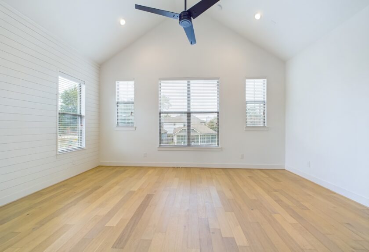
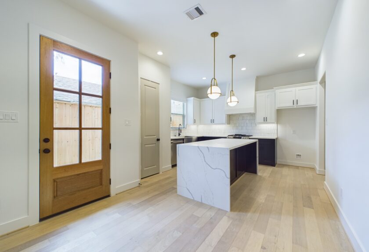
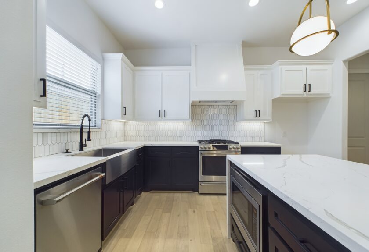
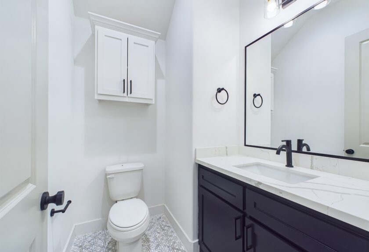
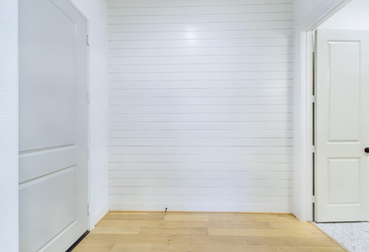
Starting at 700,000
Lawrence Heights
3 BD
3.5 BA
2,515 SF
Another new construction home from Onyx Residential. Private driveway, no HOA! First floor living. Open floor plan, engineered hardwoods throughout, elegant chef's kitchen, island with waterfall quartz counters, beverage refrigerator, farmhouse sink, gas cooktop, pantry. Home will be dressed in sleek finishes and elevated touches like soft close drawers and cabinets, stainless steel appliances. Mud room area and 1/2 bath upon entry from garage. The dining area will have a beautiful coffered ceiling. Speaking of ceilings, heights from 10' and up! The living room has a gas log fireplace and sliding glass doors to a covered patio. Upstairs split plan consists of a good-sized den/game/room/study...2 secondary bedrooms, one with ensuite bath, and a full hall bath. The primary suite has cathedral ceiling with fan, dry bar wine refrigerator, huge walk-in closet and bathroom with a 6 and 1/2 ft. tub, walk-in frameless glass enclosed shower with bench. Utility room plus linen closet also on 2nd floor. Estimated completion date of June 2023.
Features & Amenities
Beautiful new construction
Private driveway and fully fenced backyard
Frameless walk-in glass shower (owner’s retreat)
Oversized island in kitchen with quartz waterfall countertop
AMAZING HEIGHTS LOCATION WITH HIGHEST WALKABILITY RATING
Wood flooring throughout
Open living, dining & kitchen area on first floor
Elegant soaking tub (owner’s retreat)
Spacious walk-in closet (owner’s retreat)
Directly across from Love Elementary
Stainless steel appliances
Estimated completion date March 2023
Floor Plans
1304 Lawrence Street, Houston, TX, USA
Request Information
"*" indicates required fields
