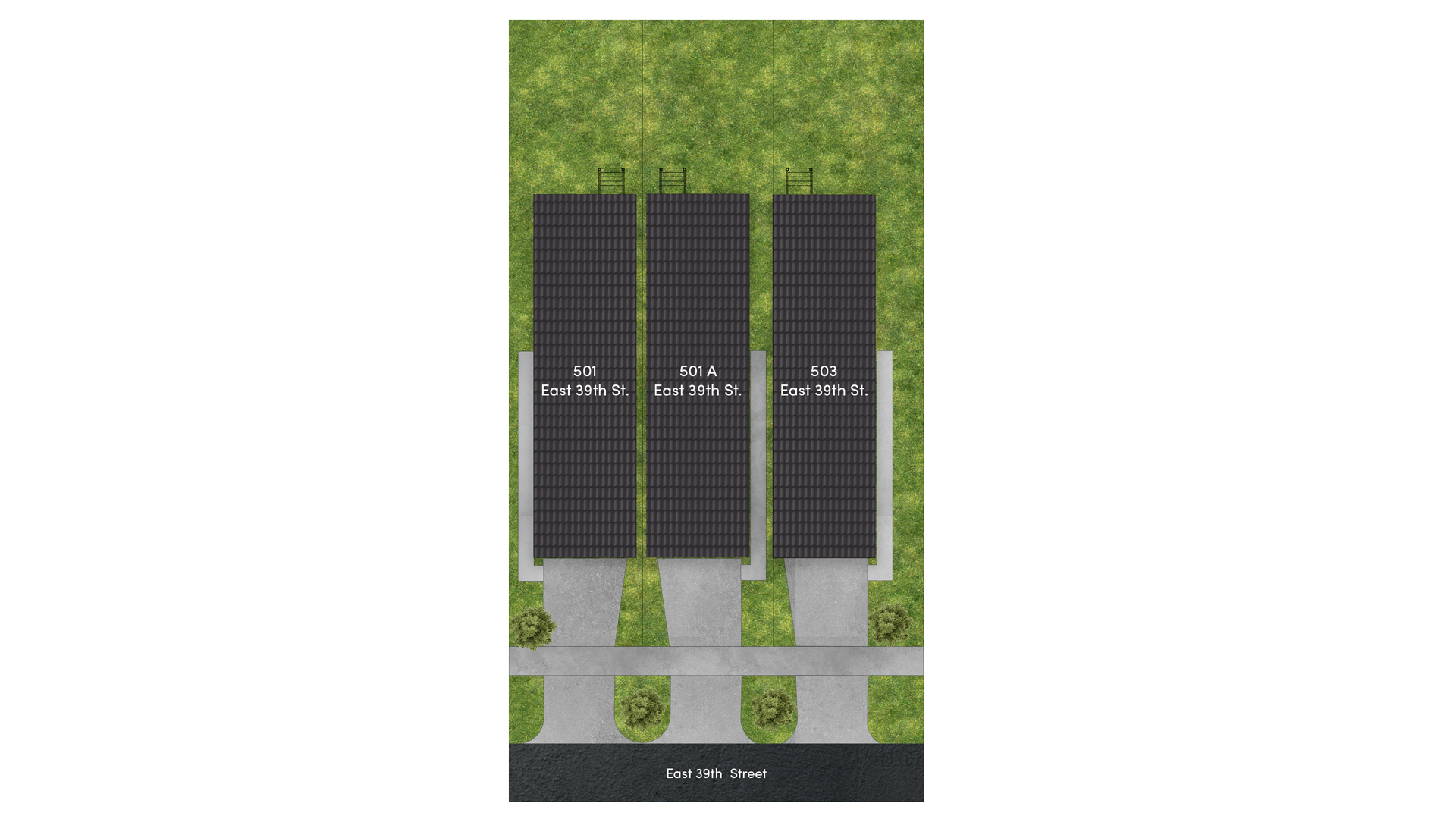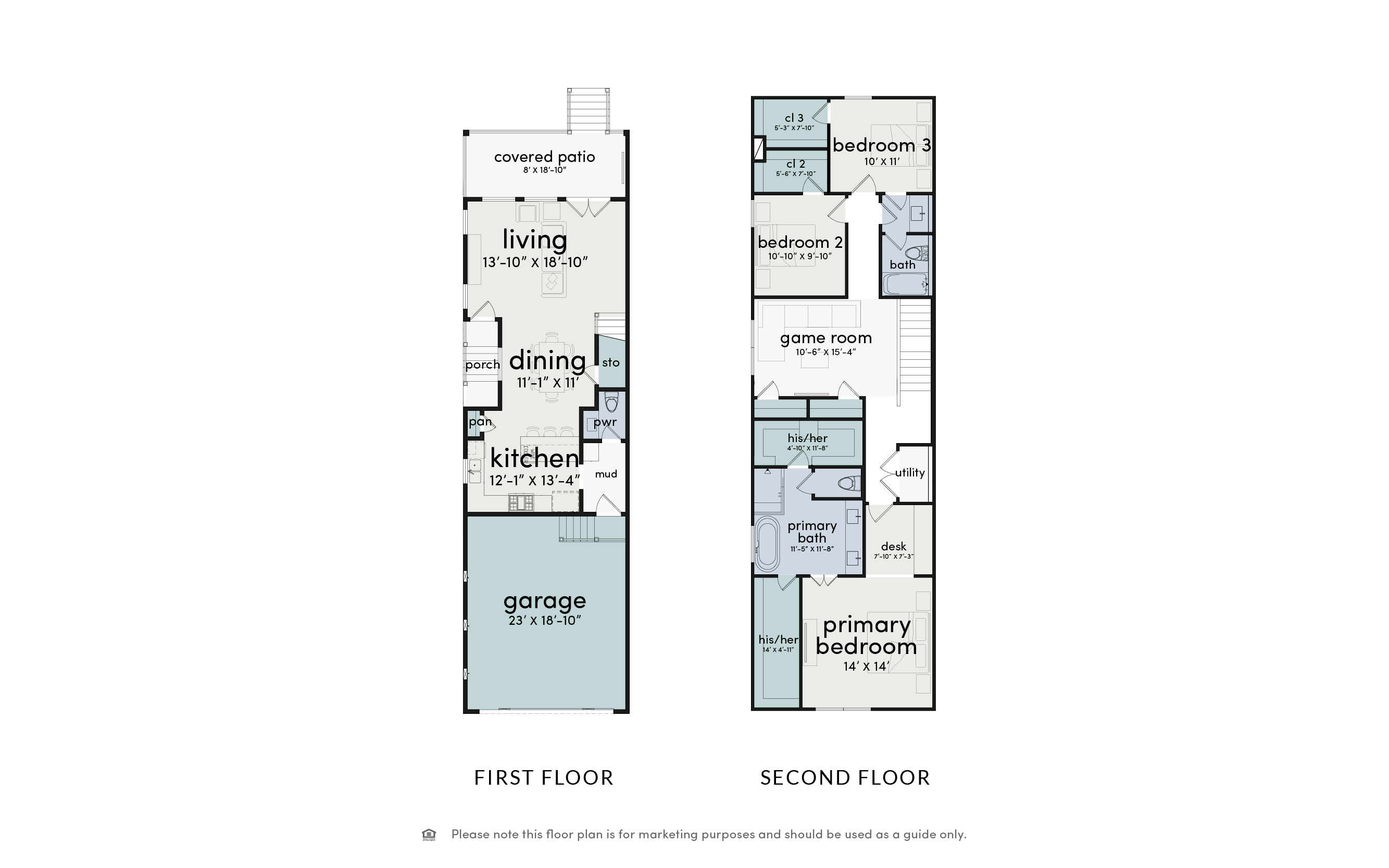


































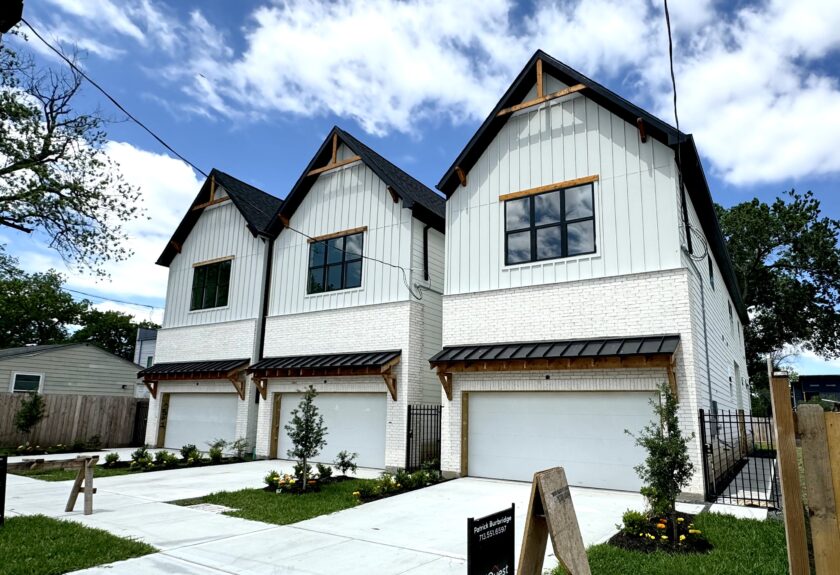
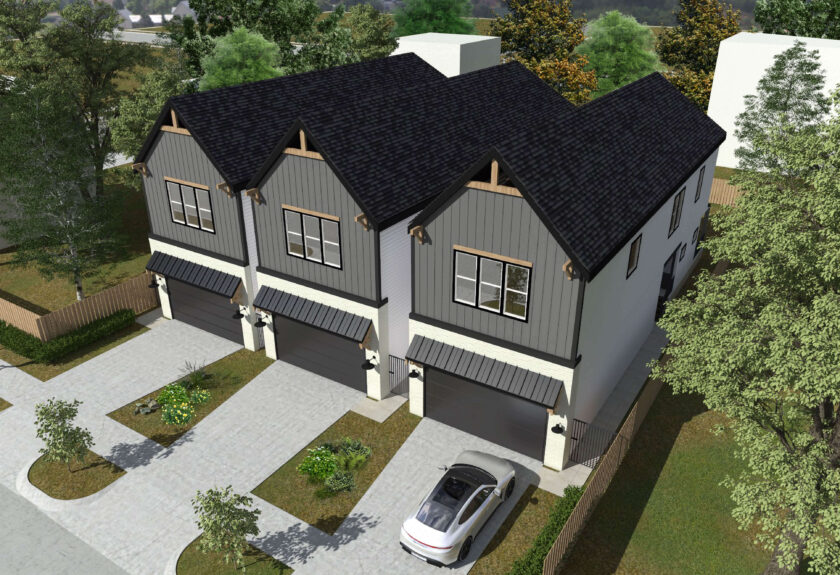
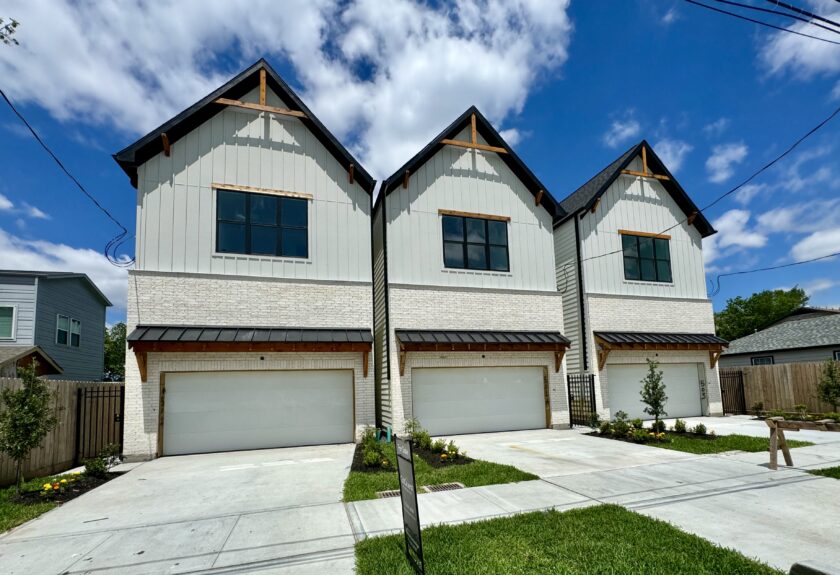
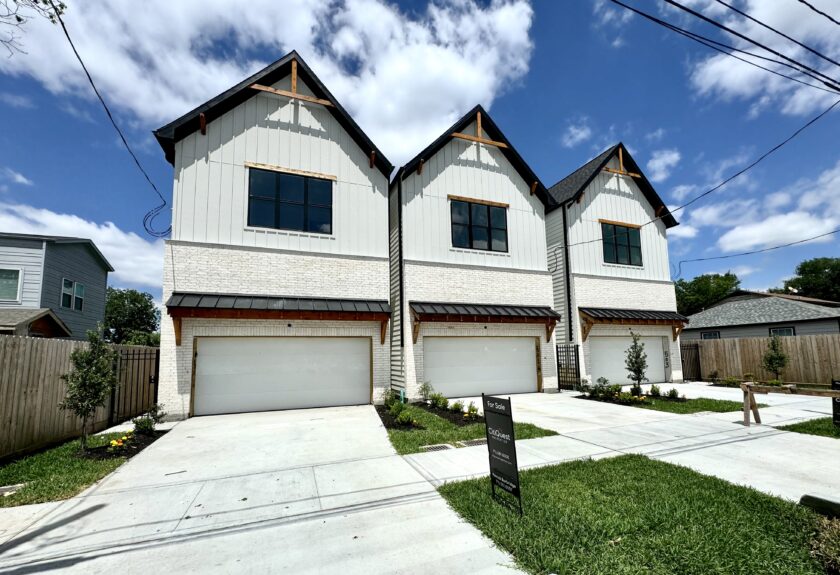
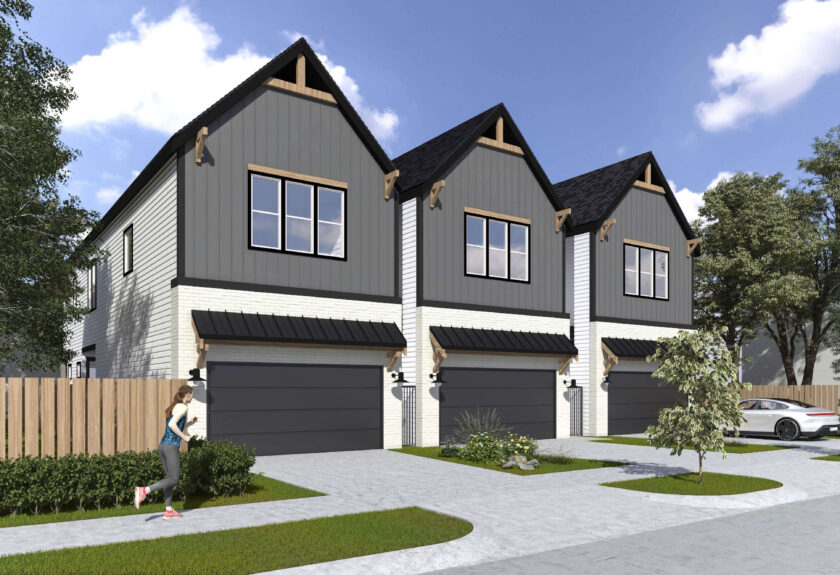
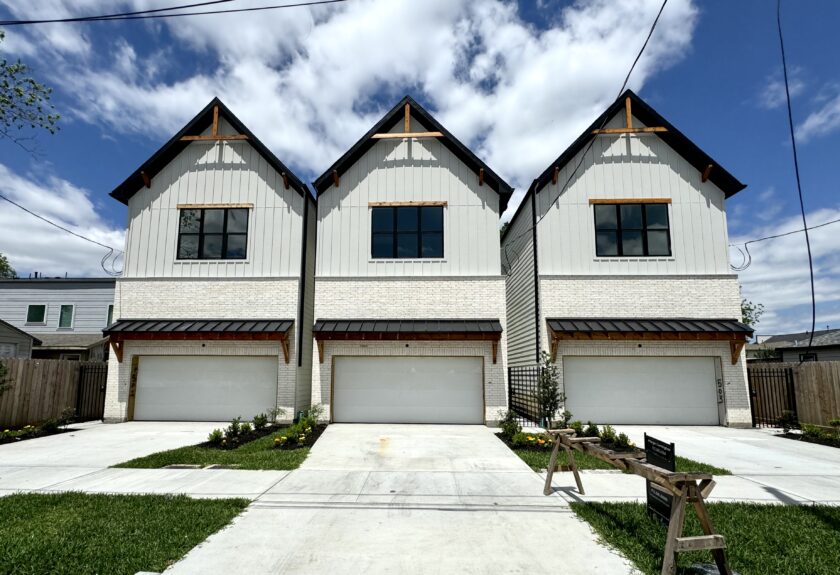
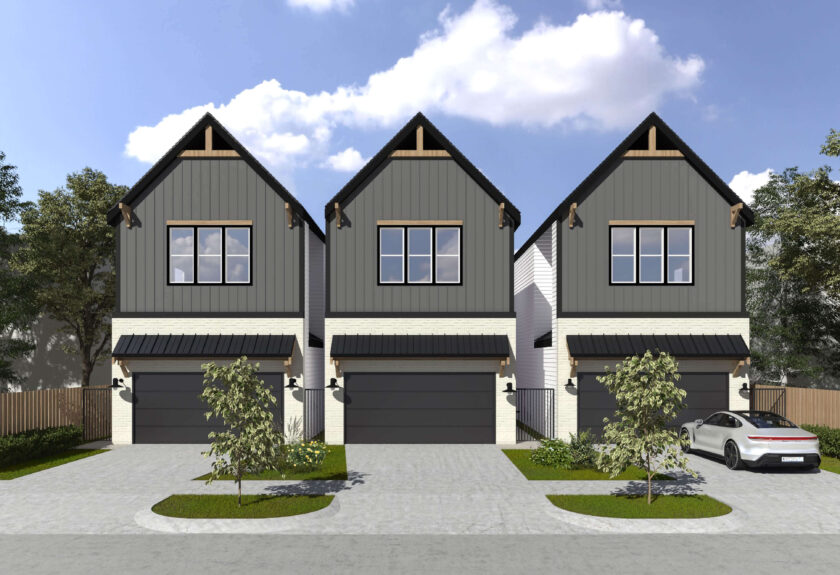
Starting at high $700's
East 39th Farmhouses
3 BD
2.5 BA
2,009 SF
A stunning new build that blends modern design with everyday functionality. This home offers a private driveway, first-floor living on a 3,000 sq ft lot with no HOA! Open-concept layout dressed in LVP flooring throughout & soaring 10’+ ceilings enhance the spacious feel. Elegant chef's kitchen with quartz countertops, large peninsula, gas cooktop, beverage fridge, pantry, and soft-close drawers & cabinets. Mudroom entry from the garage features a custom accent wall and a chic half bath. French doors lead from the living area to a generous covered patio. Upstairs, a split floor plan includes a versatile area with two closets, 2 secondary bedrooms w/ walk-in closets, and a utility room. The primary suite boasts cathedral ceiling, reading/desk area, and two large walk-in closets. The luxurious en-suite bath features a large soaking tub, frameless walk-in shower and dual vanities. Easy access to Loop 610, 290, Downtown, The Galleria, many restaurants, groceries and more. MOVE-IN READY!
Features & Amenities
Private Driveway
Open Floorplan
Beveridge Refrigerator
Covered patio
Mud room
Second living area
No Hoa
Luxury vinyl plank floors
High ceilings
Large Yard
Huge and plentiful closets
Floor Plans
501 East 39th Street, Houston, TX, USA
Request Information
"*" indicates required fields
